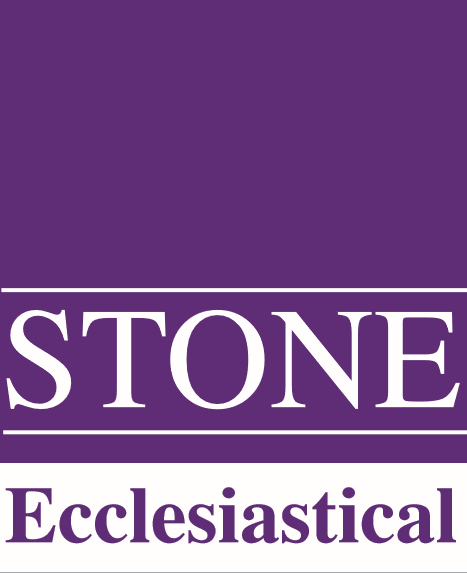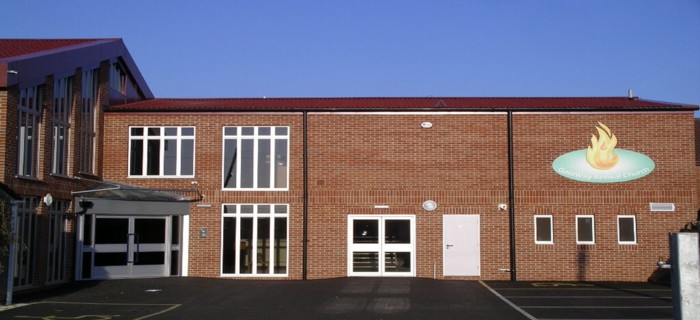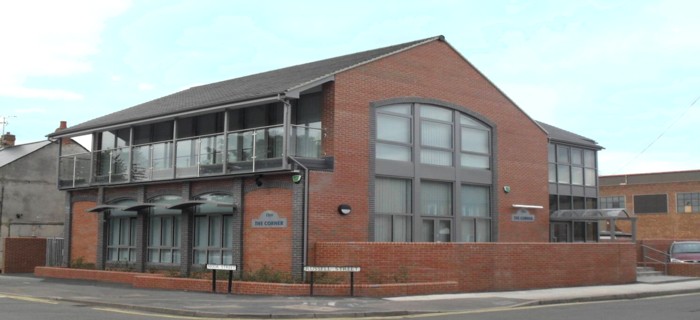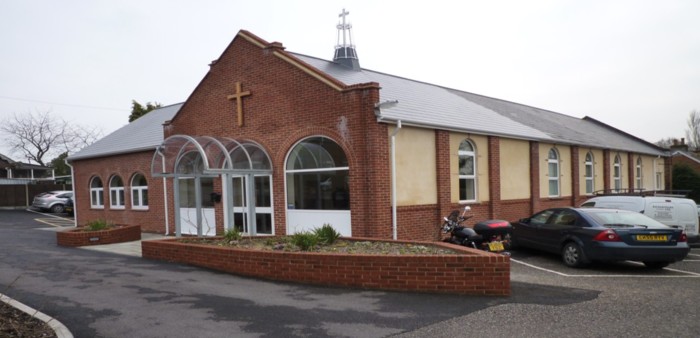

We have experience of working on a wide range of building types and can offer a full architectural service from concept to completion. We ensure a close involvement with your project through each stage of development from the feasibility discussion, budgets to the completion of the projects.
We also advise of sources of grant funding.
Feasibility Studies
Sketch designs
Planning applications and drawings
Health and Safety Advice
Building Regulation Drawings
Working Drawings
Tender packages and reports
Cost control
Regular site inspections.
Project management
Design of a new Community Hall on a compact, brownfield site in Burton-on-Trent opposite the Elim Church. The provision required a two-storey building with accommodation for meetings and other community uses.
The design included a balcony to create a visual link with the Church on the opposite side of the road.
The Environment Agency stipulated the building be designed to be suitable for a flood refuge centre.


The project was to extend original single storey church building to incorporate a large kitchen, wcs, meeting rooms and a large flexible vestibule at the front. This flexible space allowed the worship area to be extended when required. These changes also required reordering the surrounding site for parking and landscaping.
The design needed to be sympathetic and integral to the existing building.